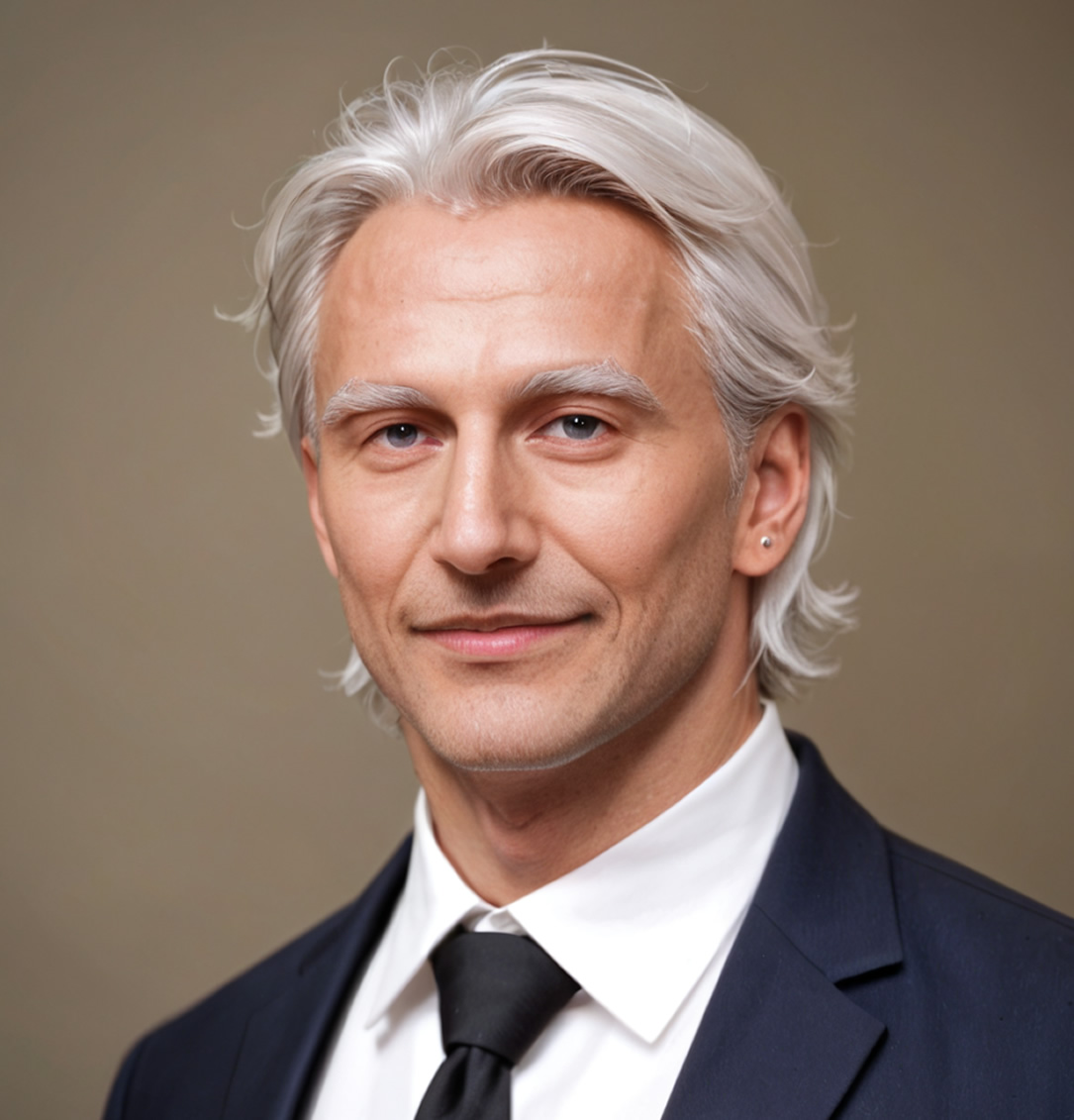Villa Olympea
The Residential Villa in the mountains of Lebanon is integrated with its surrounding nature. Its design consists of 2 L-shaped structures on the ground floor, which interact together to create an internal green patio, visible from all spaces in the house. This concept was thought of in order to avoid having corridors in the house, for aesthetic reasons as well as for avoiding loss of space. A cedar tree was planted in the internal patio,it being the emblem of the country found on the national flag , becoming the heart of the house.
Continue reading
