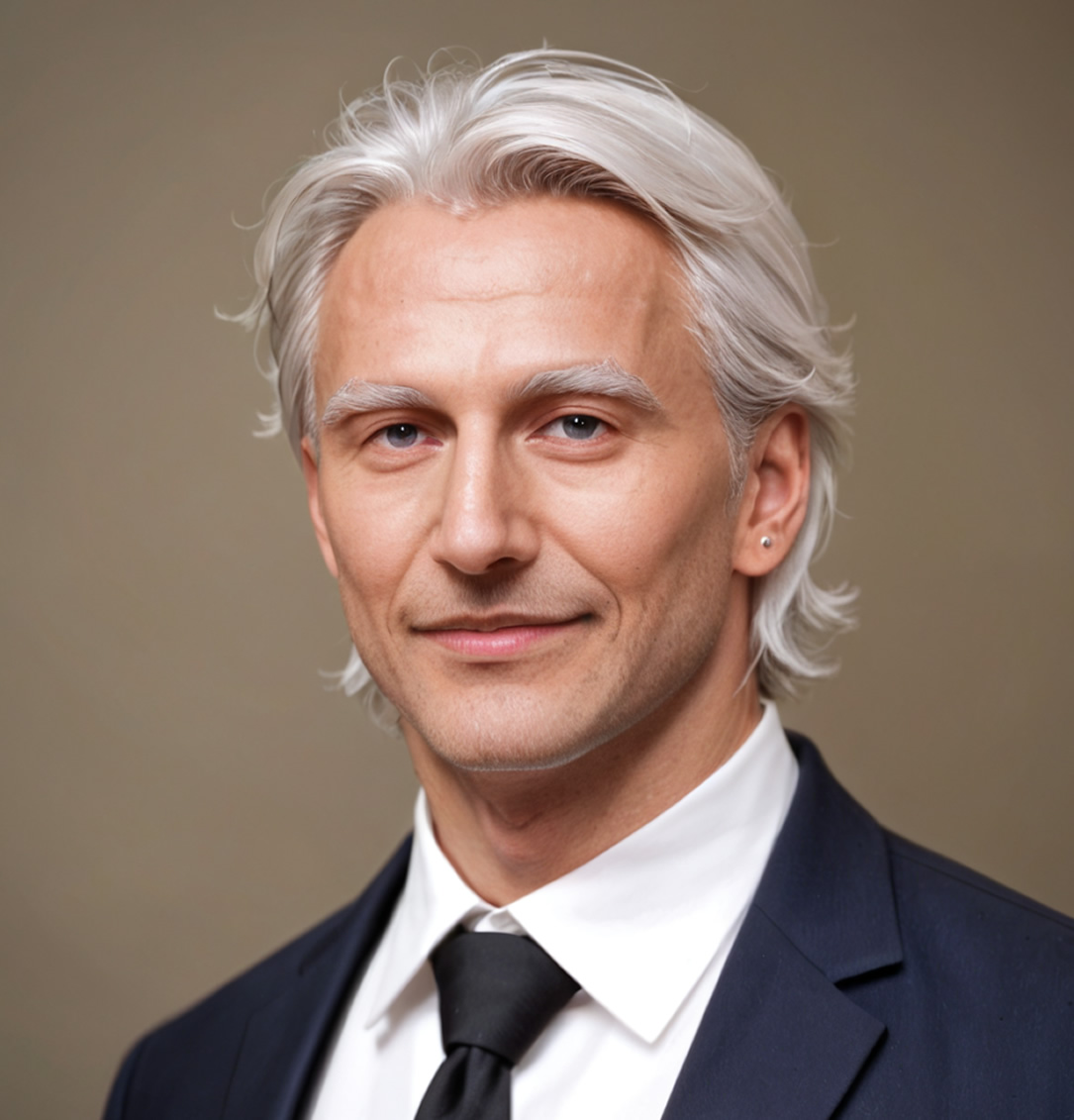Fengqi Chang’an Aesthetics Museum
Inspired by nature, traditional Chinese gardens, and landscape paintings, through the combo of different sizes of functional forms, architects combine various courtyards and inlay the elements of verandas to create a continuous, flexible, and rich garden space. Besides the usage for the exhibition, the building takes the experience of visitors in the garden into account. The courtyards are set up according to various functions, including the ones for display, communication, meditation, activities and etc., which are blended with each other through crisscrossed corridors.
Continue reading
