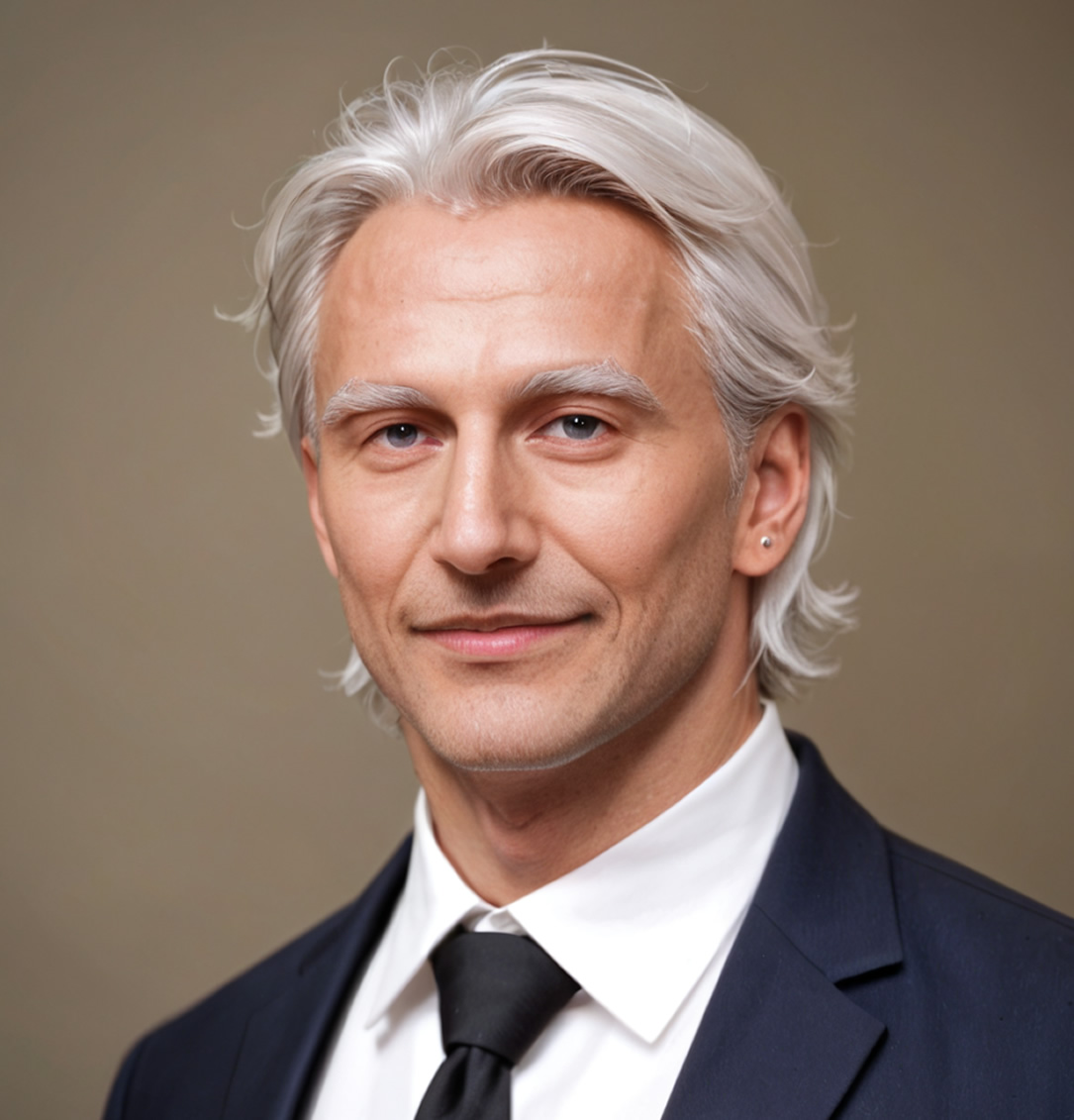Guangzhou Julong Bay
The warehouse building space has a single original function and a simple structure.The functional requirements for the connectivity of the exhibition hall were met by the addition of a steel and glass roof over the three separate buildings of the old building to create a coherent use and spatial field. The structure and materials of the four separate factory buildings on the original site have been retained to the greatest extent possible, with the main material used in the new section being replica industrial red bricks.
Continue reading
