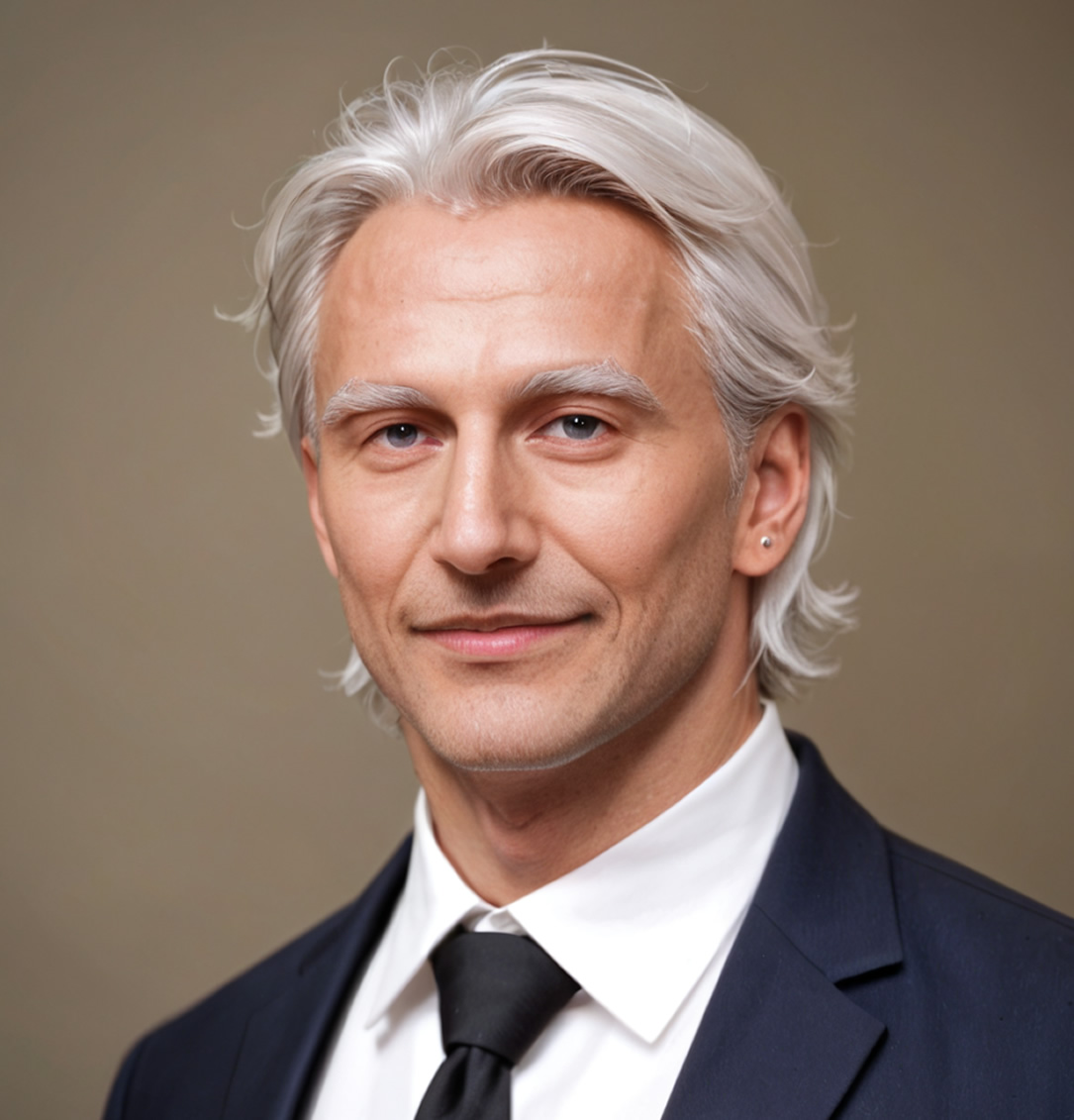One Line
Reaching skyward toward the peaks beyond, a thin roof edge rises from an oxidized steel mass anchoring the building while outlining a curtain of glass below. Vertical timber fins based upon the Fibonacci sequence echo the slender blades of surrounding native grasses, grounding the translucent façade into the terrain. Defying the urban context of nearby monolithic structures, the graceful, slender building is nestled within a sliver of flora having taken its cue from the natural setting by reframing a connection to the landscape.
Continue reading
