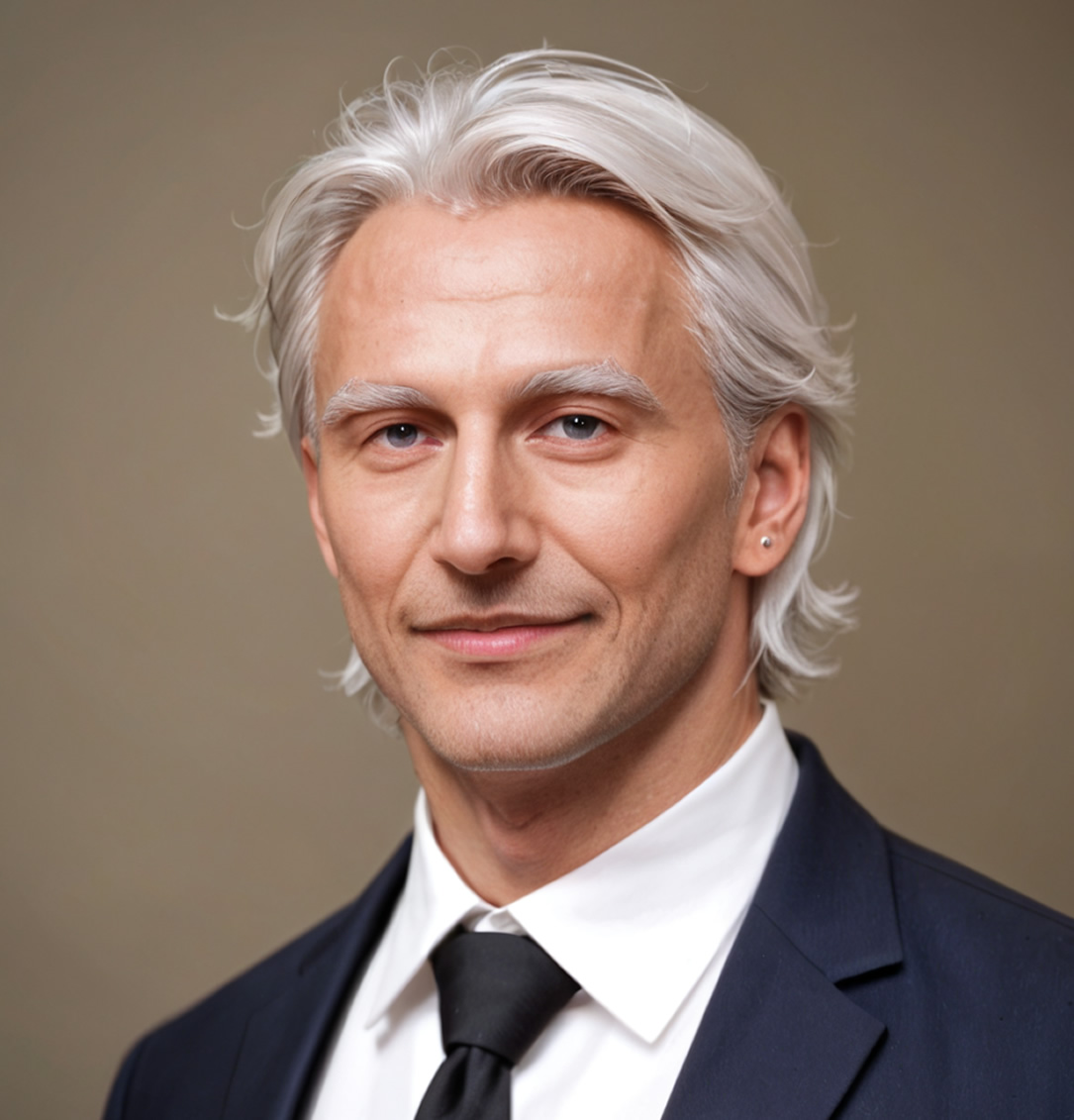Tiangang Art Center
Taking the concrete structure of the original building as a base to be extended and augmented, SYN Architects has added a new steel structure, allowing the main facade to gradually twist and tilt outwards and upwards, transforming from walls to eaves. The original building's network of columns is not able to support the load requirements of the new architecture, so additional columns and a new structural system have been introduced. The design team has taken this necessity of engineering and given the new organization of columns an aesthetic quality.
Continue reading
